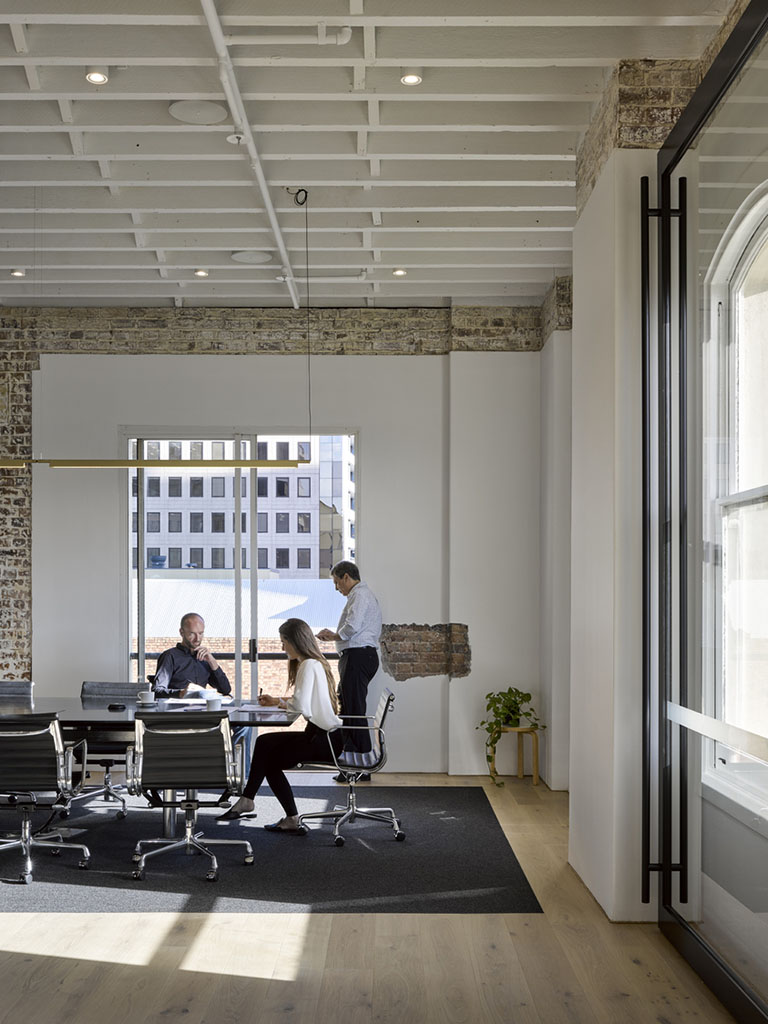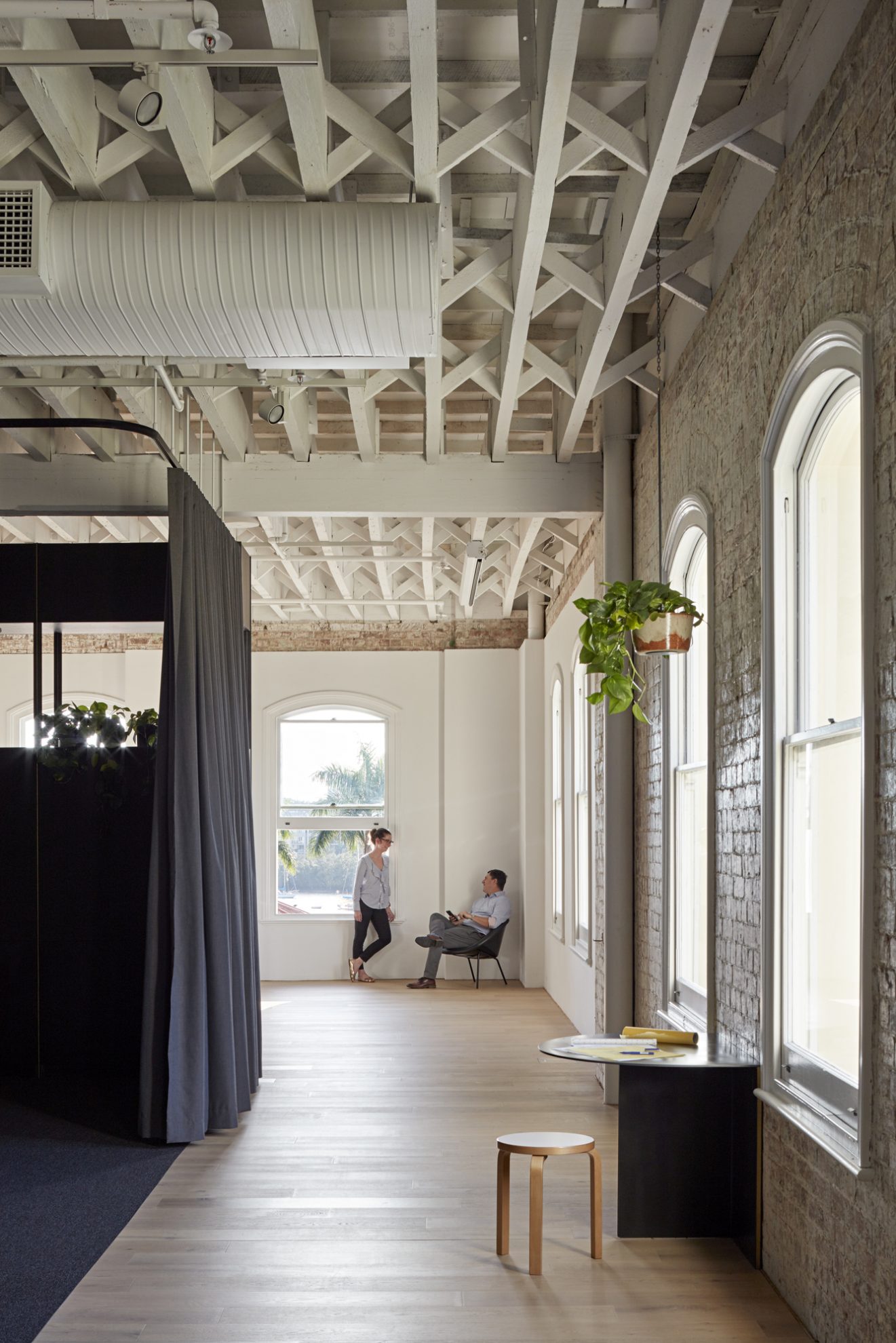Project Contact
Brooke Lloyd
Brendan Gaffney
Carol Brubaker
Cecile Viollet
Christina Na-Heon Cho
Julian Farrell
Mona Boettcher
Richard Coulson
Shane Horswill
Steve Hunter
Tim Morgan
Akiko Spencer
Amy Boughen
Andrew Glover
Andrew Kimmins
Brett Miles
Carl Butel
Emma Spann
Greg Wines
Hamish Lonergan
Jaclyn Sun
Leon Gustavson
Nicky Karim
Tim Atkinson
Travers Murr
COX Brisbane Studio | Interiors
Brisbane
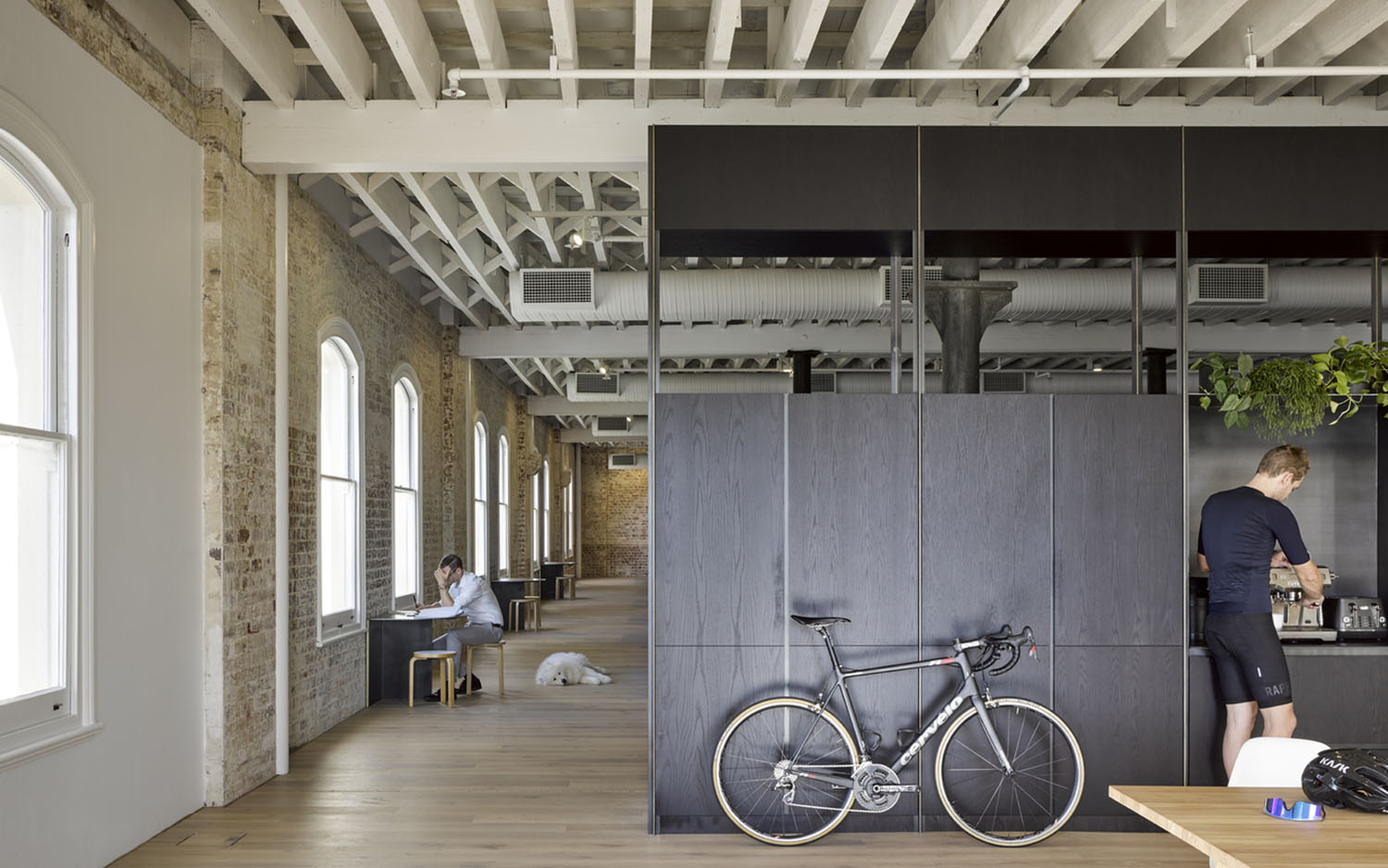
The foremost challenge was to design a space to suit both the way we work now and how we want to work in the future. Second, we needed to ensure we applied our wider philosophies about society, community, buildings, space and materials to our own domain.
The refurbishment of our studio has taken us on a journey of exploration and discovery within a space we thought we knew well, having been residents of the building since 1998.
Old Mineral House, originally built in 1890 is one of the few remaining Victorian buildings in Brisbane, serving as a rare architectural reminder of Brisbane’s industrial heritage. Its former beauty, only hinted at through the remaining original cornices and other detail was buried under layers of partitions, carpets, paint and false ceilings, a result of decades of piecemeal conversions.
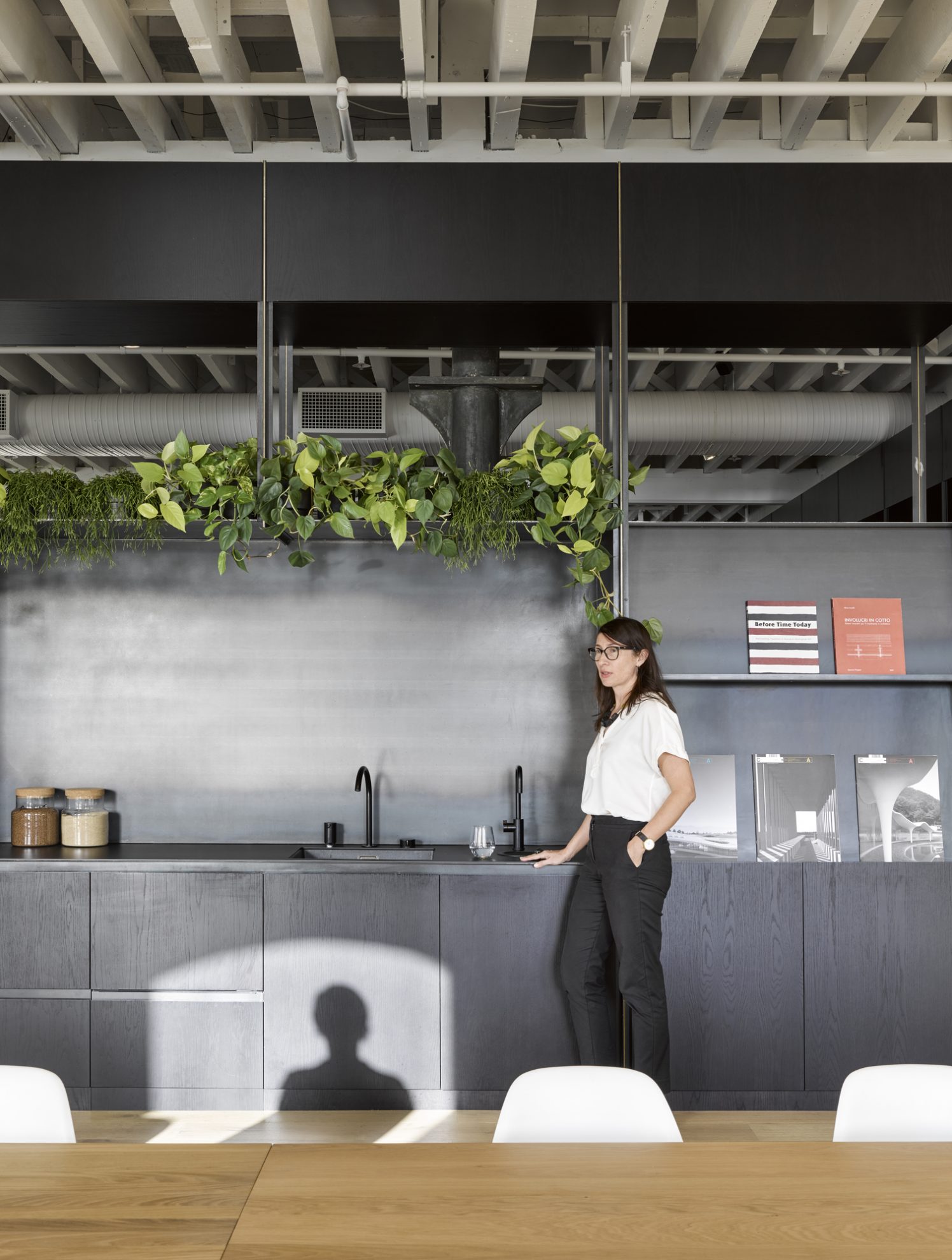
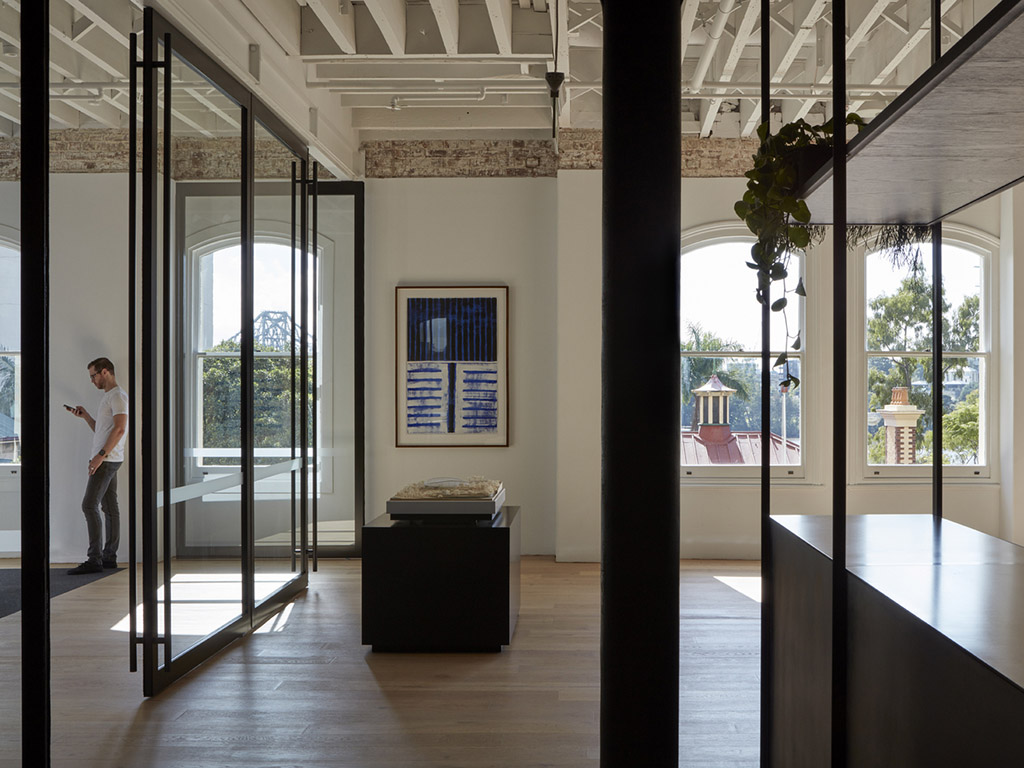
Significant elements of the building’s construction have been hidden for some time. Internally the building’s structure is predominantly intact.
We were delighted to first discover and then preserve the original timber fish-bone structure and a series of cast iron columns. Stripping the brickwork exposed a remarkable patina of colour and texture that tells an evocative story of the building’s history, which we will keep on-show as we add new pages to the story of Old Mineral House.
A democratic and open approach to planning has been applied to the studio, recognising the dual drivers of fluidity and collaboration within the practice. The building is positioned adjacent to the Botanical gardens and the Brisbane River and celebrating this proximity was key and so providing uninterrupted views across the studio and through the heritage windows was a primary requirement.
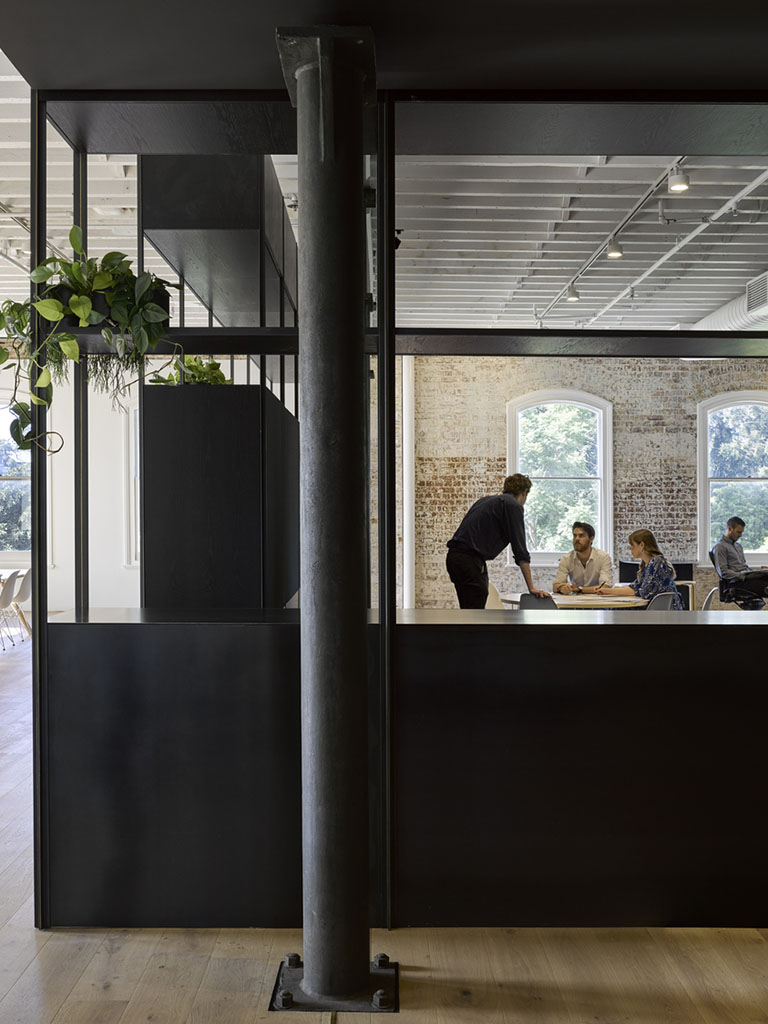
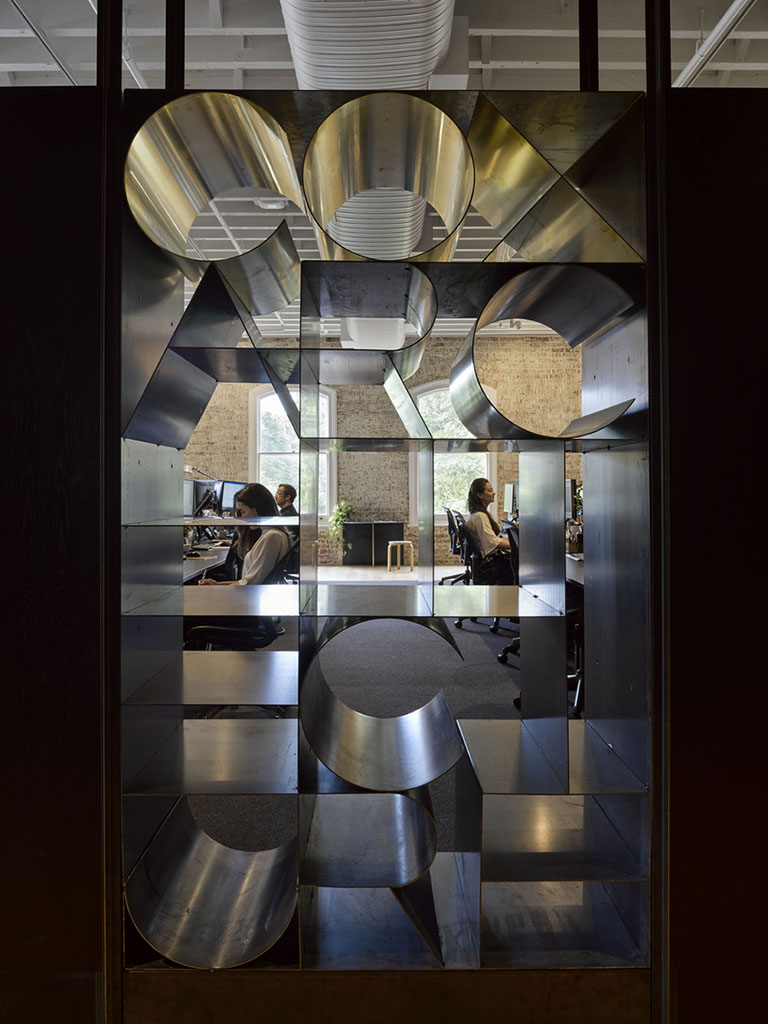
The open kitchen, which serves dually as an informal gathering space and as a welcome space for clients, overlooks the most favourable aspect so everyone can appreciate the beauty of our fortunate location. A 7m long dining table encourages a convivial atmosphere and provides for an understated and family-like approach hospitality. The kitchen connects with the adjacent boardroom through a series of large, glazed pivot doors creating a ‘Town Hall’ for events and staff meetings but without isolating them from the studio ‘proper’.
New interventions are purposefully restrained to maintain the buildings original proportions and let its heritage be the hero. A joinery spine, that serves as a design review space, extends the length of the studio connecting the practice through a collaborative and transparent approach to the creative process, inviting all to participate. The spine is bordered by an array of co-working and break-out settings which includes a Virtual Reality space, team tables and a model making workshop.
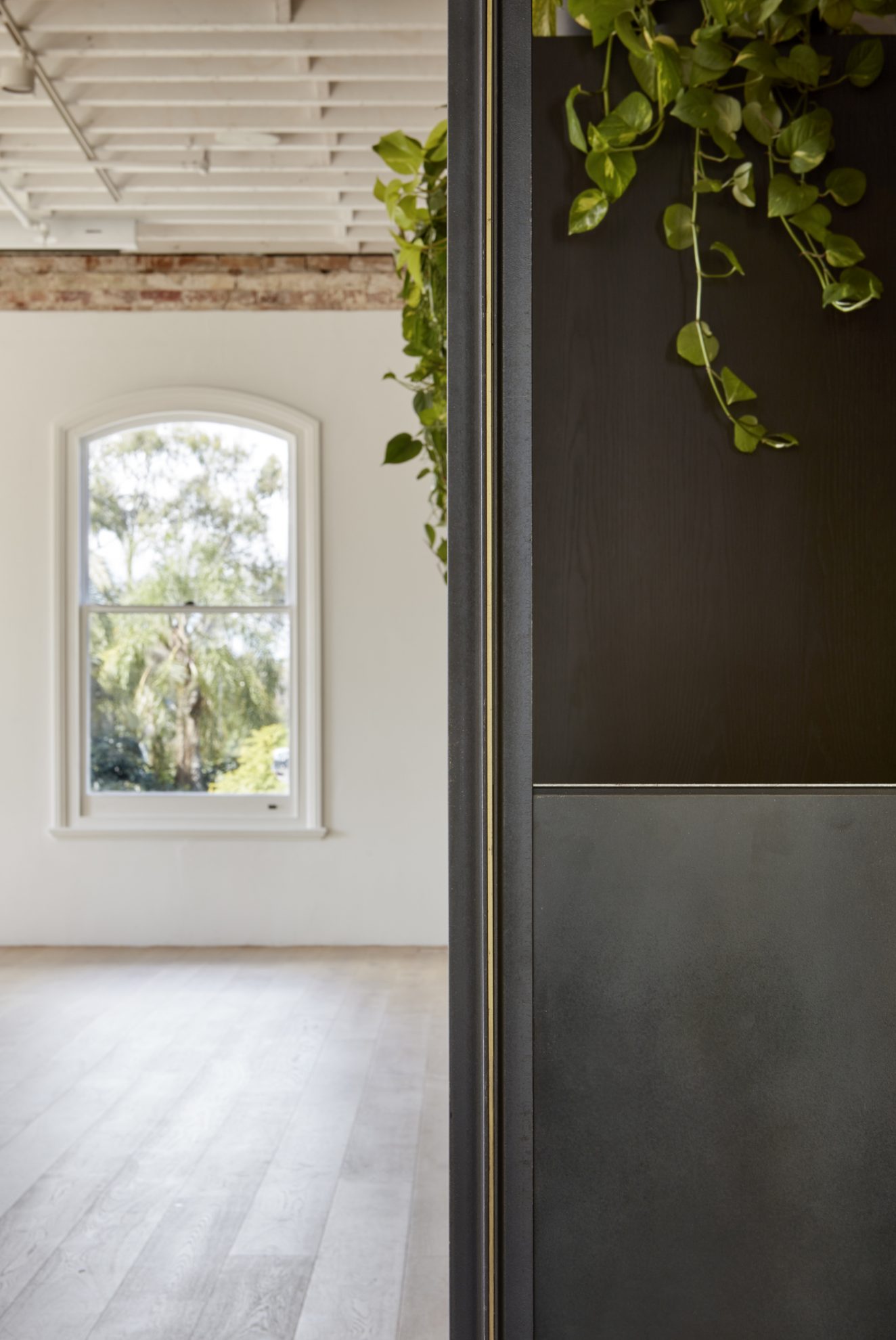
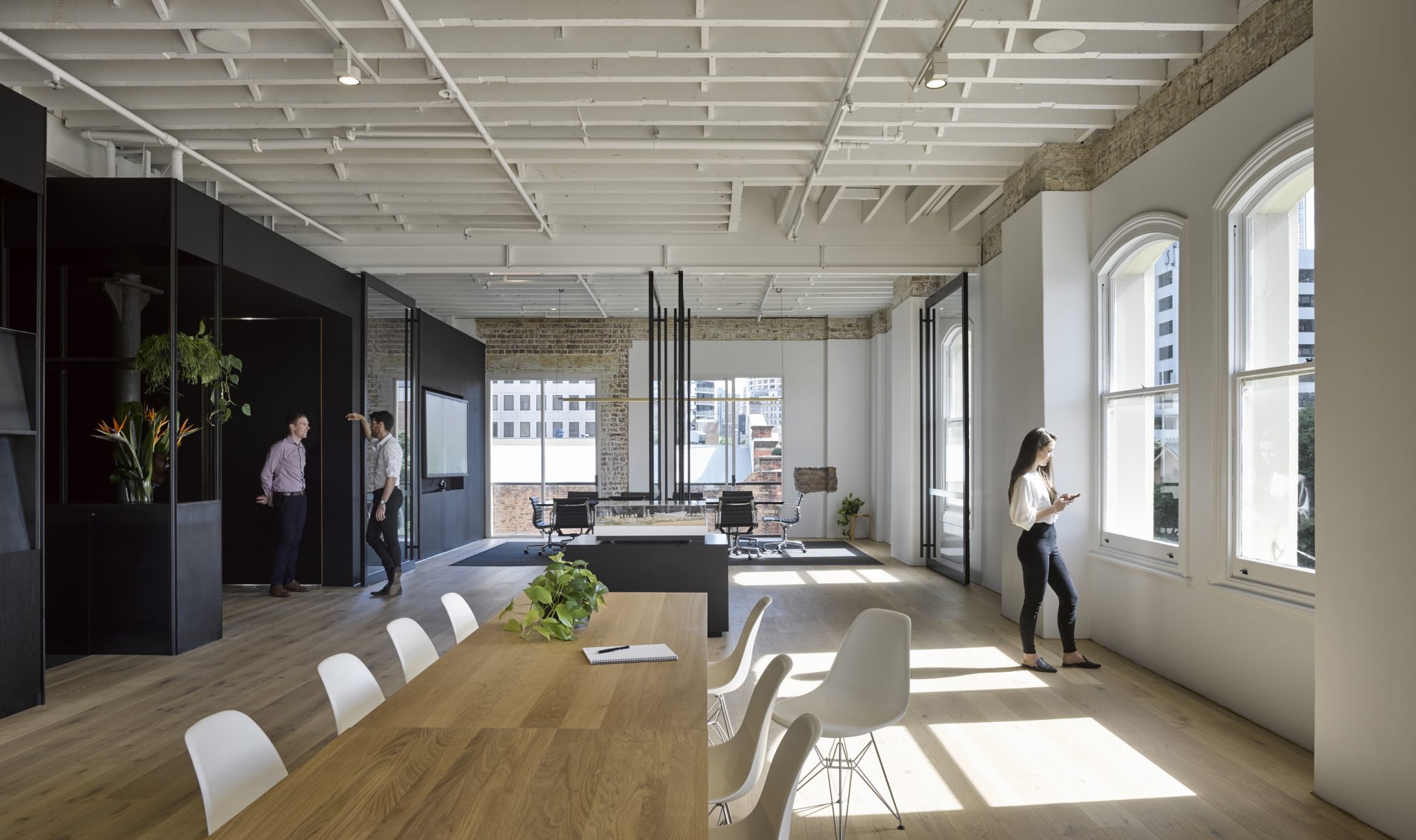
The new palette of black timber with steel and brass detailing draws from the buildings origins as a warehouse for the neighbouring Smellie & Co foundry as well as from the original and ‘signature’ cast iron columns.
The net effect is one of both respect and transformation and is one which elevates both the functional performance and the brand experience of the workspace.
Adding our own contemporary layer to the building has been a fulfilling collaboration, working with local craftspeople to create an appropriate outcome for a unique building and providing for the future needs of a thoroughly contemporary practice.
